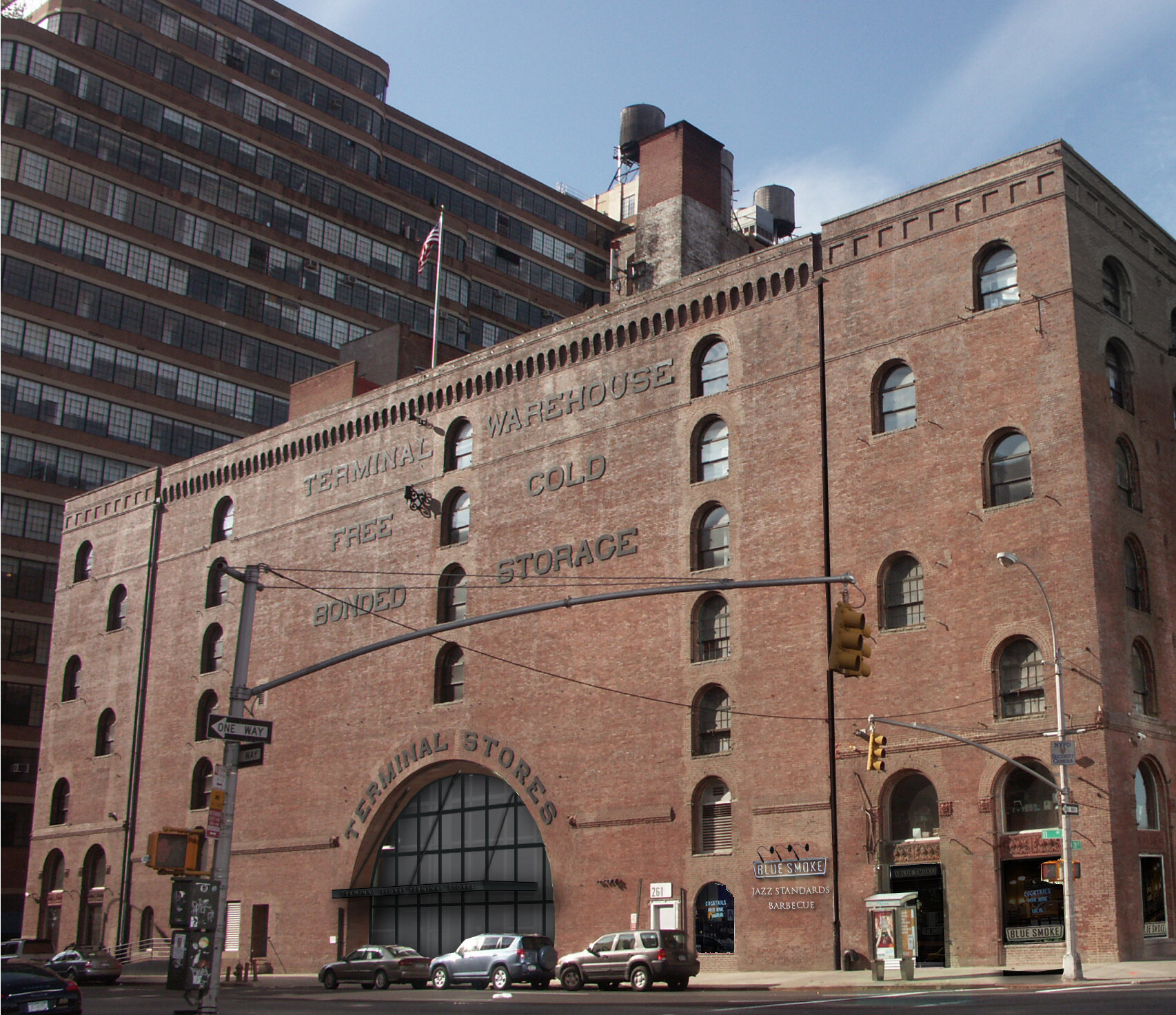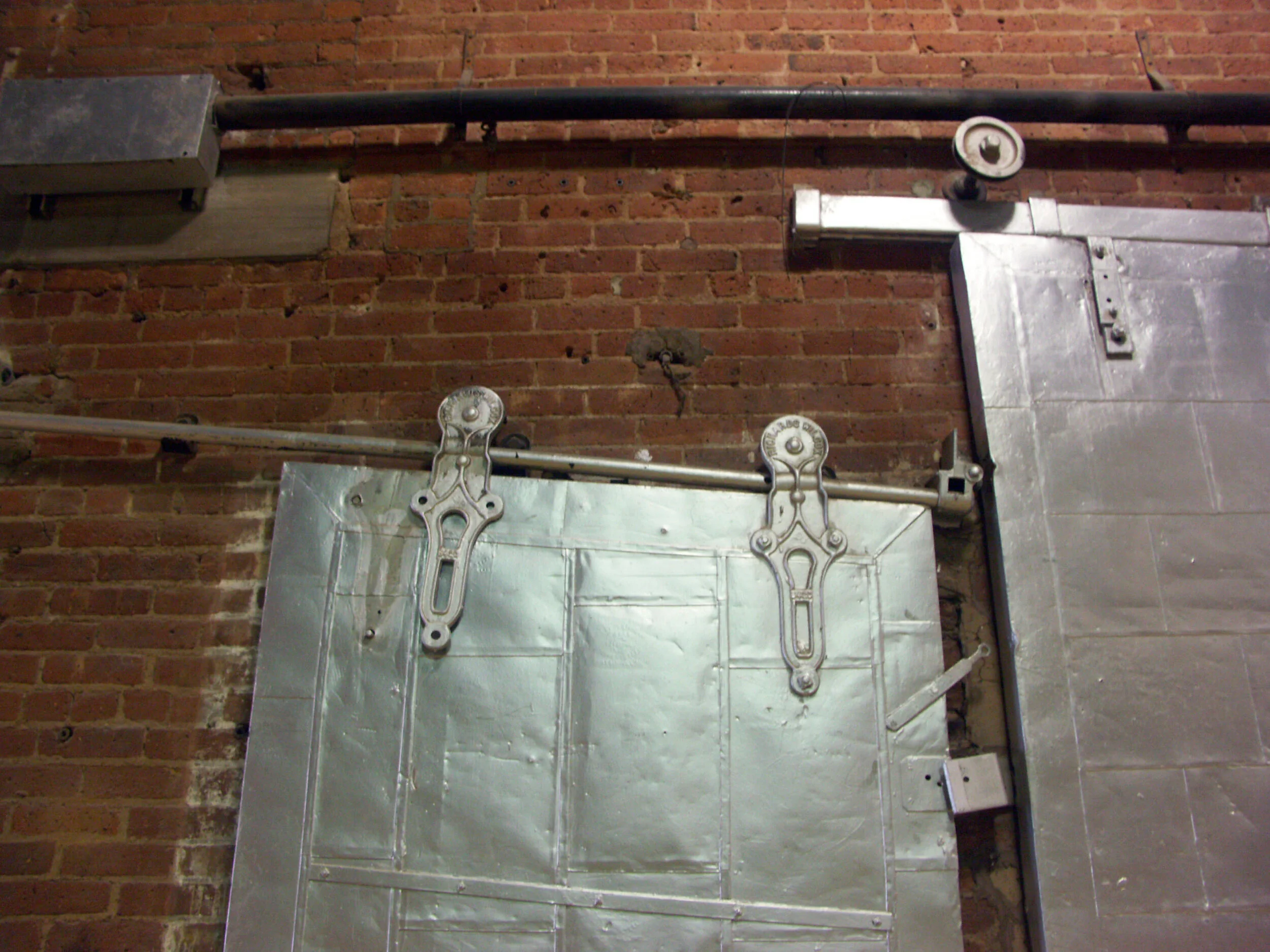Terminal Stores
TERMINAL STORES
Terminal Stores was constructed in 1875 as a freight terminal along the Hudson River in Manhattan’s Chelsea area. Freight trains entered the building through its central tunnel from both 11th Avenue and the adjacent Hudson River piers to load and unload cargo. The over-1-million square-foot building was built to handle heavy loads with thick masonry bearing walls and heavy timber post and beams. By the 1980’s, Terminal Stores was known for the iconic NYC club Tunnel, housed in the former railroad access corridor. Now, Terminal Stores is experiencing a renaissance as New York’s West Side continues to develop. Windigo is providing full architectural services for the conversion of this mini-storage warehouse into a mixed-use commercial and retail facility. The renovated complex accommodates over 100 leasable offices, galleries, and retail spaces ranging in size from 5,000 to 50,000 square feet. The Tunnel will now feature a 22,000 square foot pedestrian market with high-end retail and restaurant establishments. Current tenants include, among others, Uber, L’Oréal, and Porchlight Bar. Windigo has managed the complexities of an adaptive reuse project of this scale, including the diverse needs of a variety of occupancy groups, multiple individual HVAC systems, antiquated life safety systems, and the regulations associated with landmarked buildings. Since the development of the site, the Terminal Stores building has become an integral part of the city’s west side redevelopment. The site has been ideal for galleries, fashion shows, corporate events and creative professional offices, all of which have contributed to the vitality of the area.














